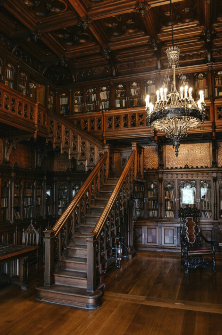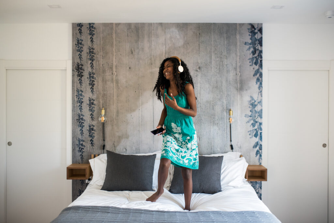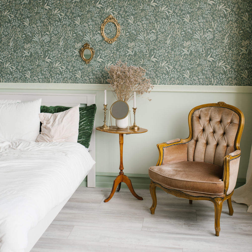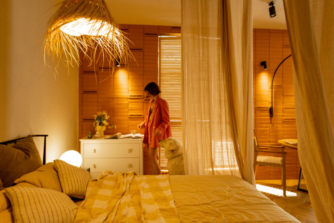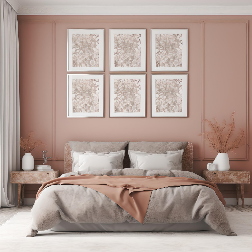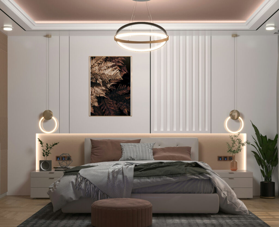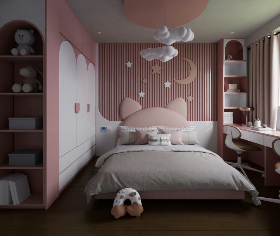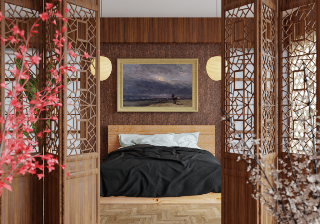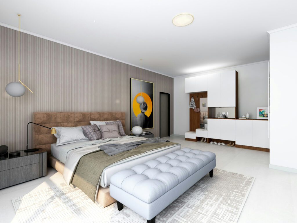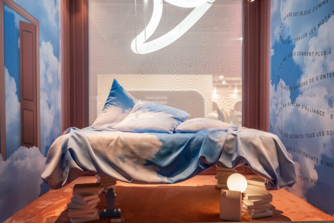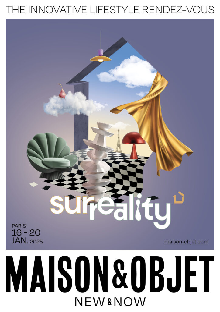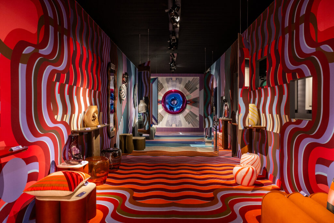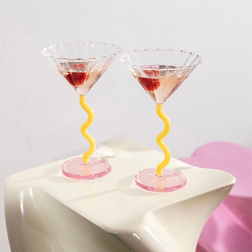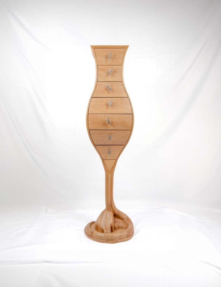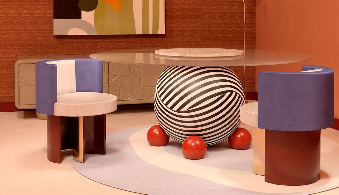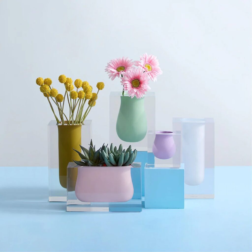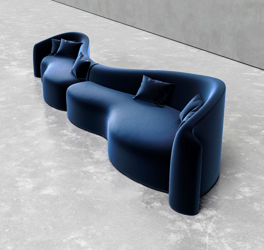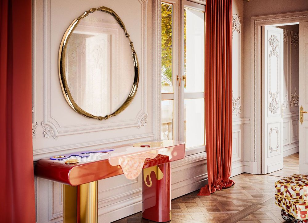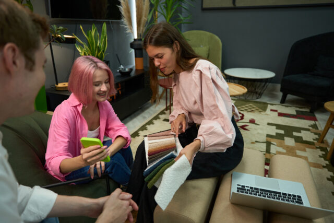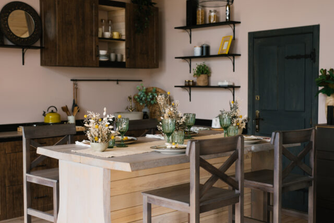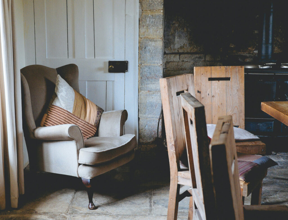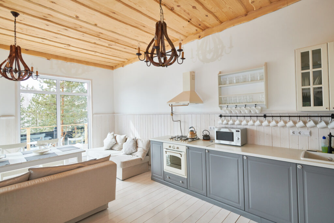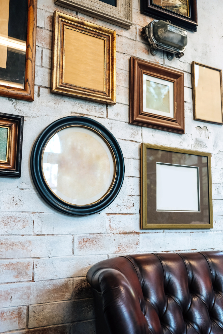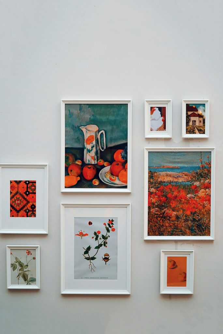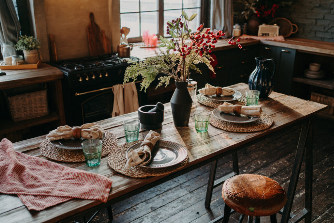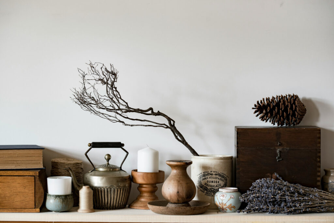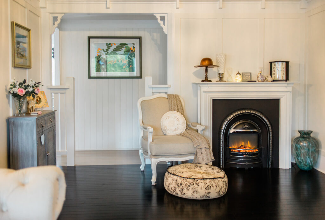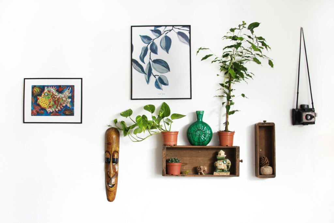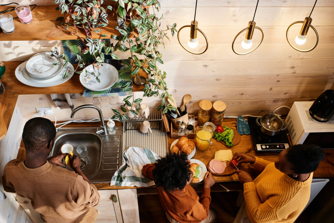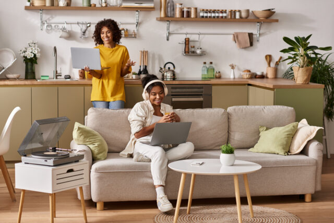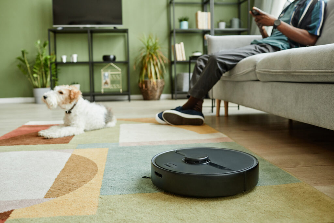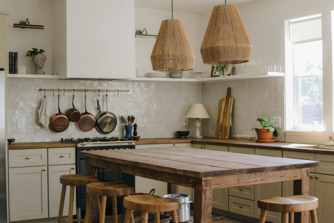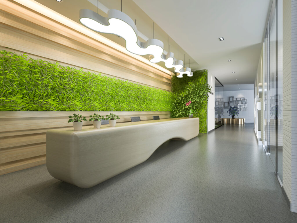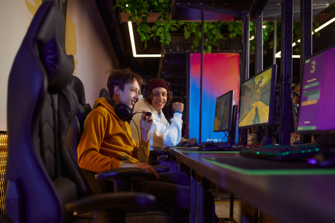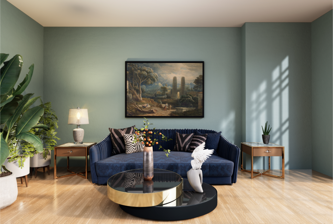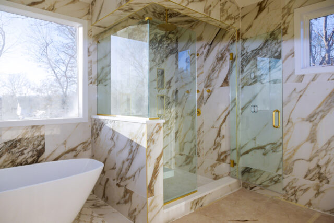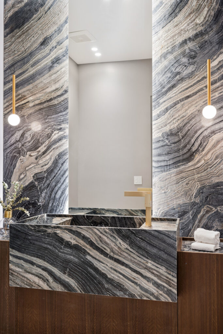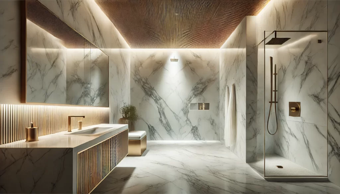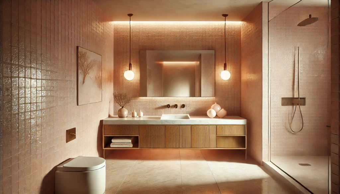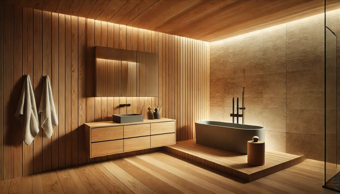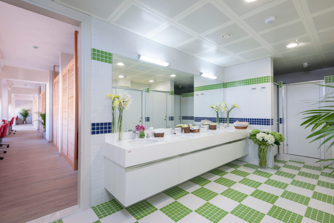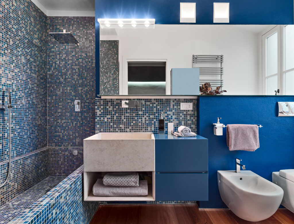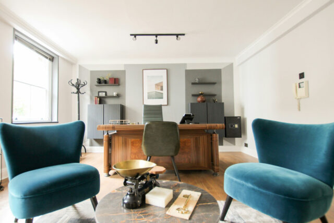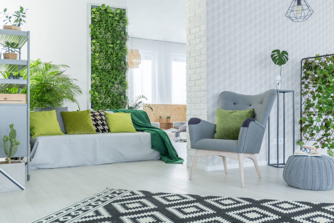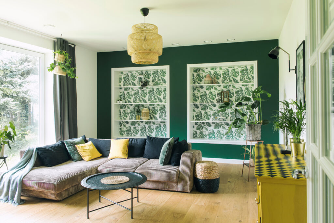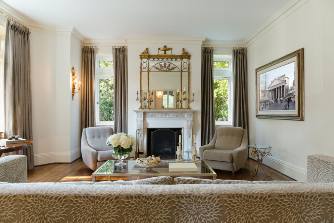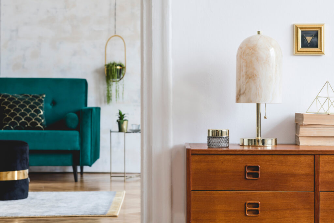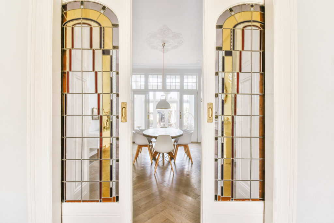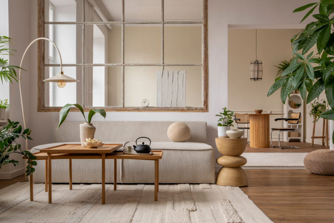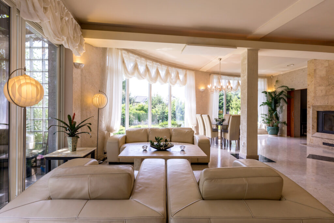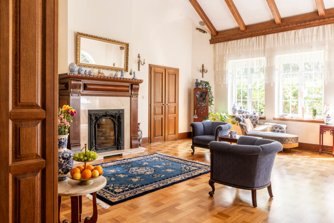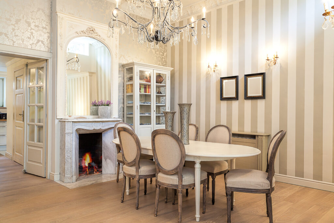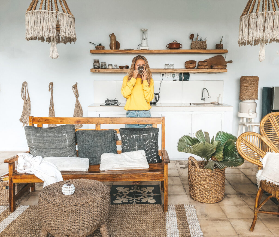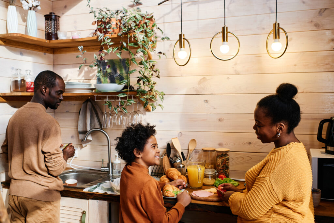The Materials and Textiles Defining Interiors in 2025
In 2025, interior design seems to be embracing a new balance—rich, tactile, and deeply rooted in materiality, yet forward-thinking and innovative. The maximalist surge of the past few years is softening, giving way to a more curated approach where textures, finishes, and textiles tell a nuanced story of craftsmanship, sustainability, and technological evolution. Here’s what’s shaping interiors this year.
Dark, Moody Woods Are Back
After years of pale oak dominating interiors, designers are shifting toward deeper, richer wood tones. Mahogany, walnut, and dark-stained oak are reclaiming prominence, bringing warmth, depth, and a sense of permanence to spaces. The resurgence of classic craftsmanship, think Stickley, William Morris, and even Brutalist influences, is lending interiors a layered, heritage feel.
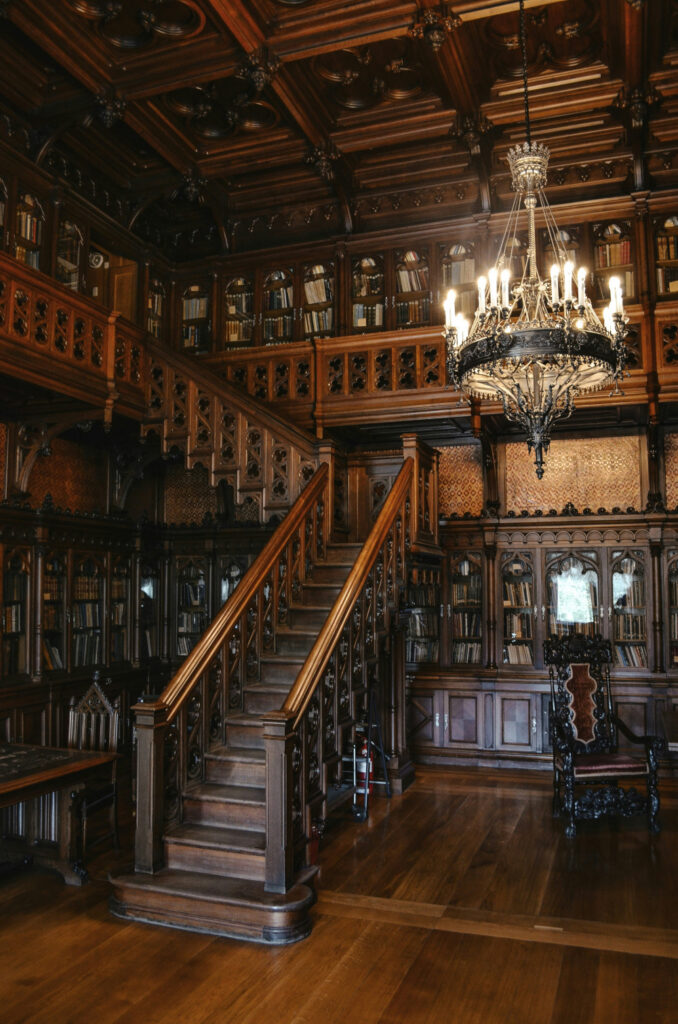
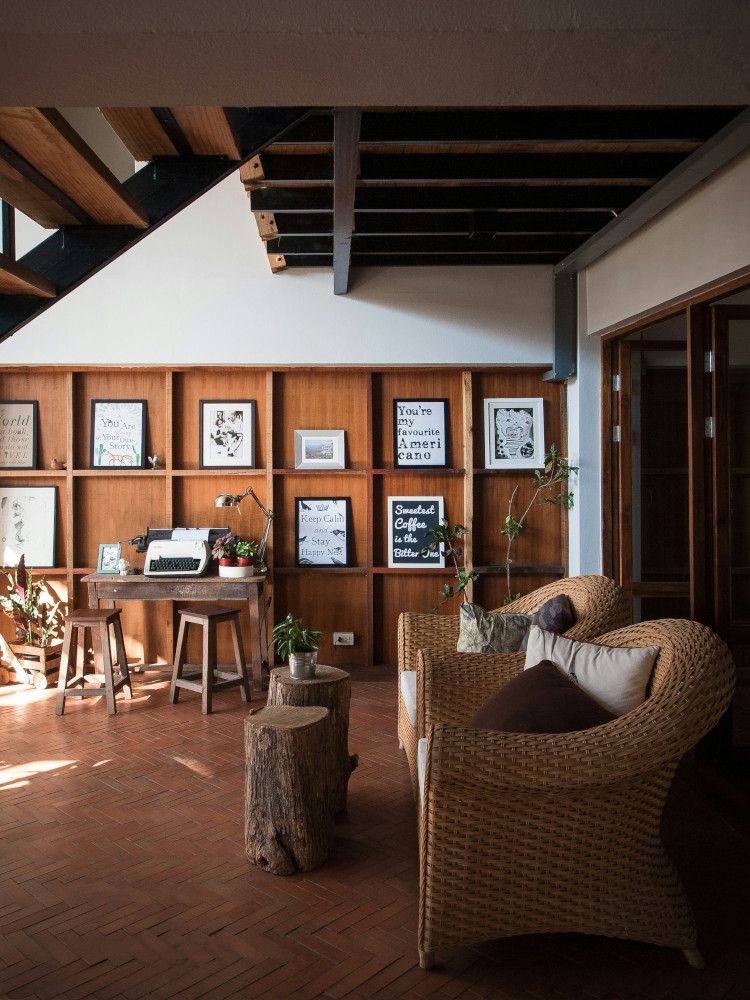
Beyond aesthetics, the return to darker woods aligns with sustainability trends. Many designers are specifying reclaimed or vintage wood pieces, integrating sustainability with the appeal of timeworn patina. Even flooring is shifting: narrow two-and-a-quarter-inch boards, reminiscent of historic homes, are gaining traction, marking a departure from the ubiquitous wide-plank look.
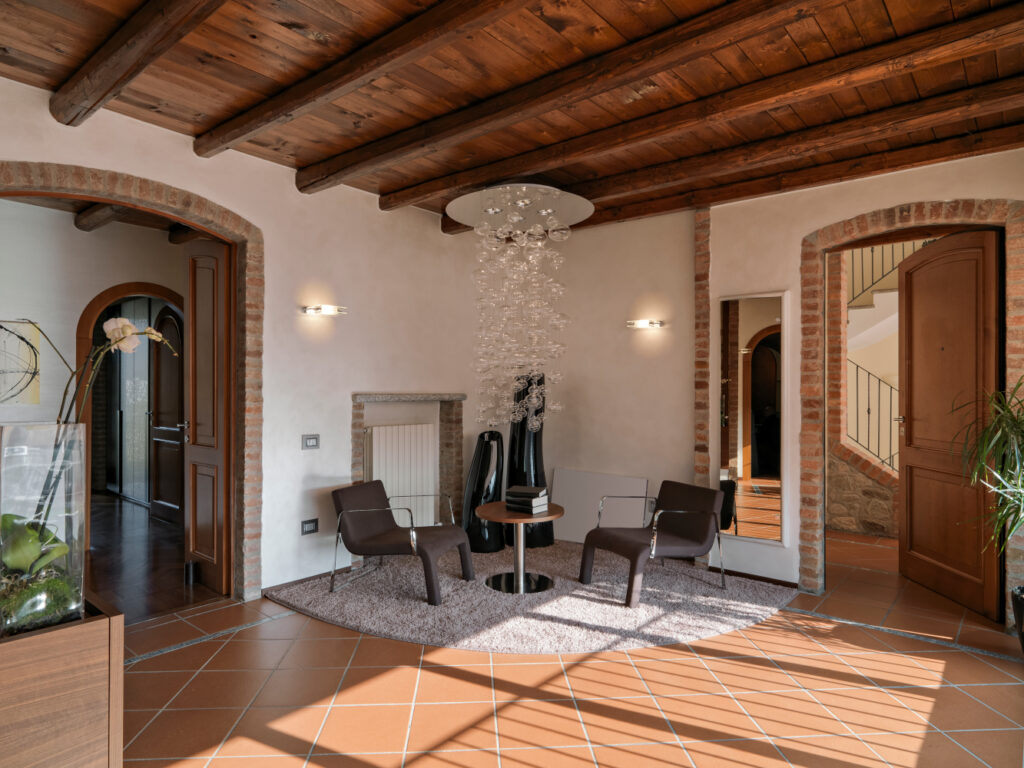
Textured Walls Are the New Standard
Flat, uniform walls are quickly becoming outdated. In their place: depth, movement, and material authenticity. Venetian plaster, tadelakt, limewash, and even upholstered walls are gaining ground, adding warmth and softness. These finishes not only provide visual texture but also interact with light differently throughout the day, creating subtle shifts in mood and atmosphere.
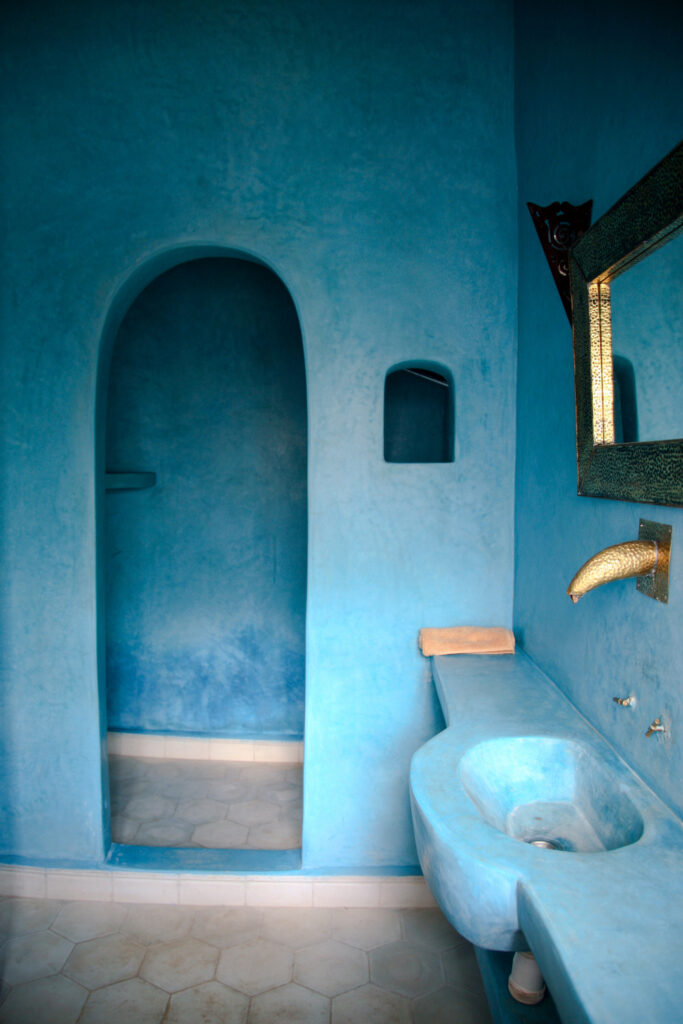
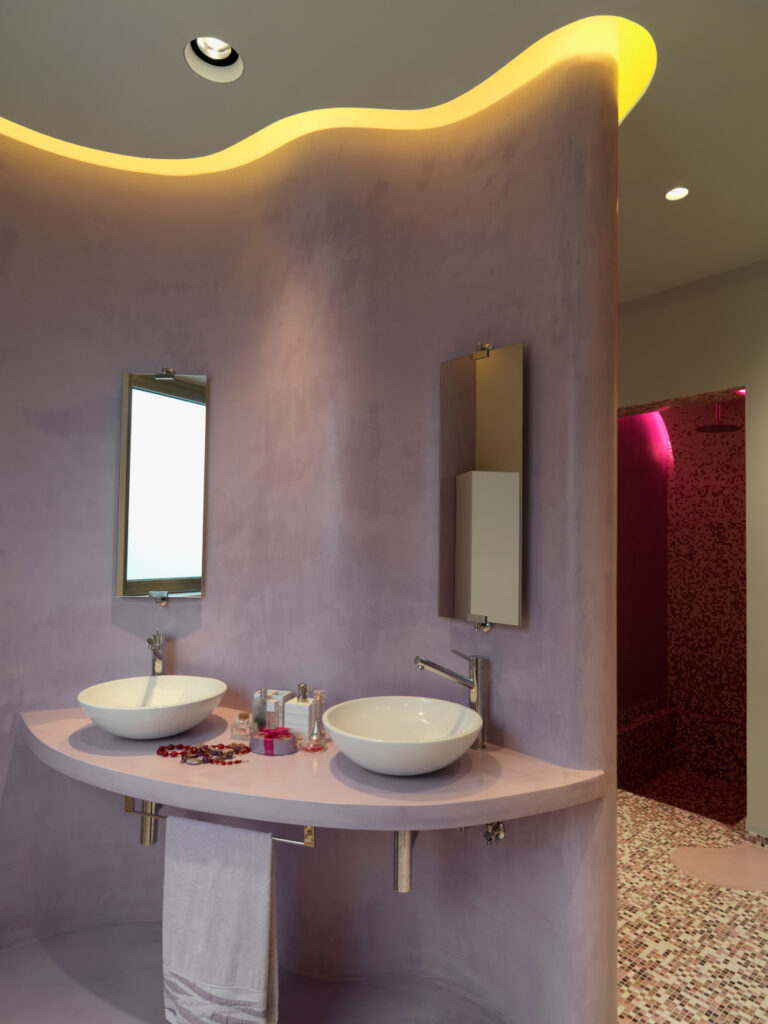
On the other end of the spectrum, high-gloss lacquer walls are making a bold statement, especially in small, intimate spaces like powder rooms and libraries. This juxtaposition of matte and gloss surfaces reflects a broader design shift: curation over minimalism, drama over uniformity.
Performance Goes Luxe
Designers are leaning into high-performance textiles that mimic the softness of traditional upholstery, making them a go-to for both indoor and outdoor applications. This movement is particularly strong in high-humidity and sun-soaked climates, where fading and wear are major concerns.
Expect to see more velvets, bouclés, and woven textiles in resilient compositions, making traditionally delicate materials more accessible for everyday use. Even classic patterns, florals, stripes, and damasks, are re-emerging, but in more subdued and tonal applications.
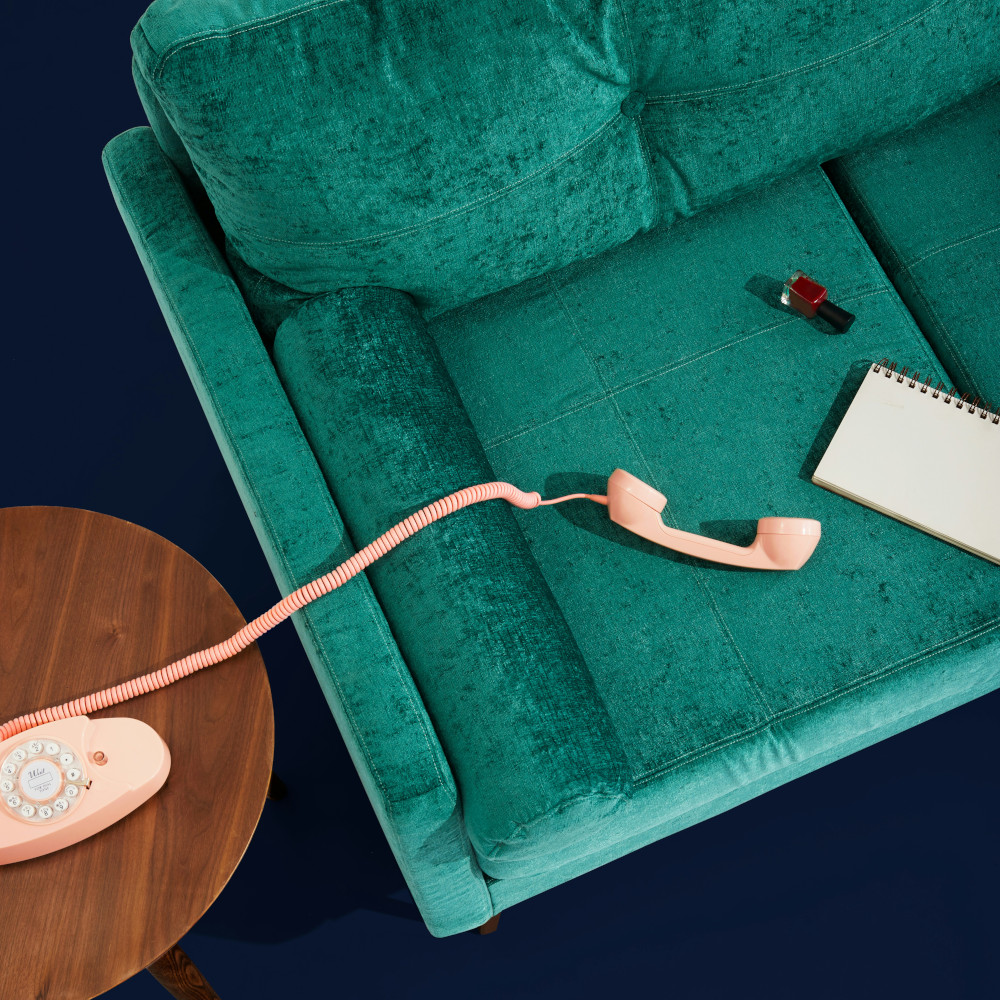
Metals Age Gracefully
The days of uniform metal finishes are fading. Mixed metals (think blackened steel with antique brass or zinc with aged bronze) are becoming the new normal. Unlacquered and living finishes are preferred, celebrating the beauty of materials that evolve with time.
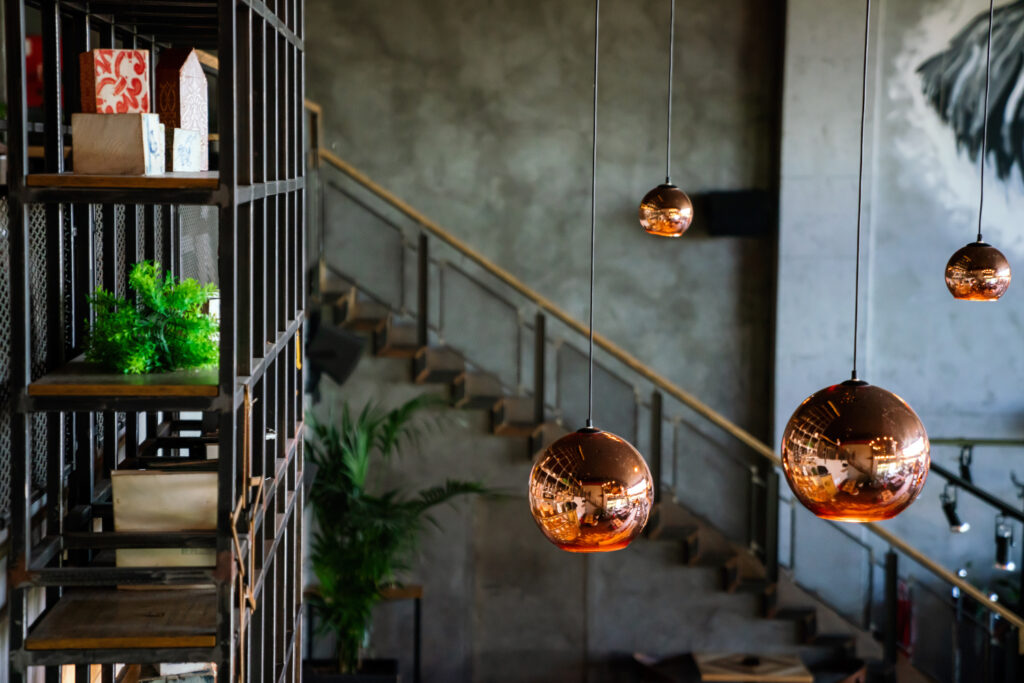
A particularly exciting development is the introduction of white bronze alloys, offering a moody, reflective quality without the starkness of polished chrome. This plays well with the rise of darker wood tones, reinforcing a shift toward interiors that feel storied rather than brand new.
Glass Bricks Are Being Reimagined
Once an ‘80s relic, glass bricks are being reimagined as a design-forward material. Their ability to diffuse light while maintaining privacy makes them ideal for partition walls, textured facades, and even furniture elements. Unlike their past iterations, contemporary glass bricks are available in a range of finishes, offering designers more creative freedom.
In retail and hospitality, glass bricks are being used to create glowing architectural features that shift ambiance throughout the day. In residential spaces, they’re proving to be a valuable tool for dividing rooms without sacrificing openness.
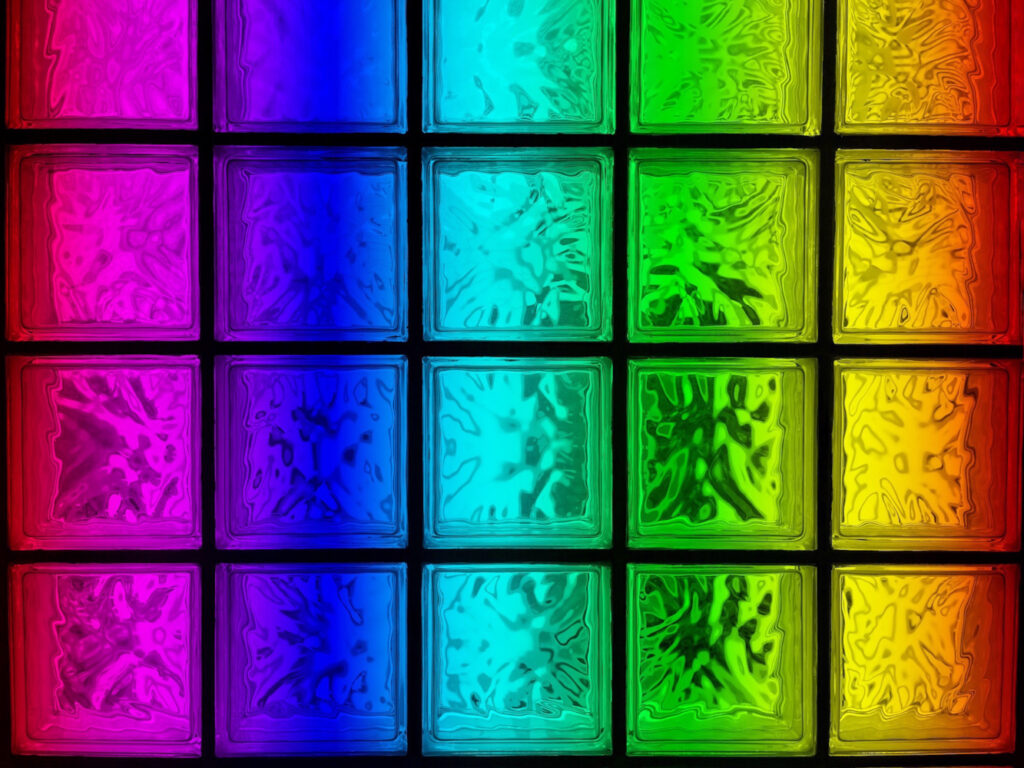
Tile is Going Bold
At Coverings 2025, a clear theme emerged: tile design is evolving far beyond its traditional roles. Large-format tiles in rich stone-inspired hues are dominating walls, floors, and even furniture, creating a seamless, immersive effect often referred to as mineral drenching. Texture is also taking center stage, with tiles mimicking textiles through corrugated, rippled, and engraved surfaces that add depth and movement. Geometric expression is another defining trend, with fluted, ribbed, and inlaid metallic accents introducing bold linear patterns that bring graphic interest to interiors. Meanwhile, water-inspired palettes are making waves, with soft aquas, deep blues, and organic, wave-like patterns becoming especially popular in bathrooms and spa-like retreats.
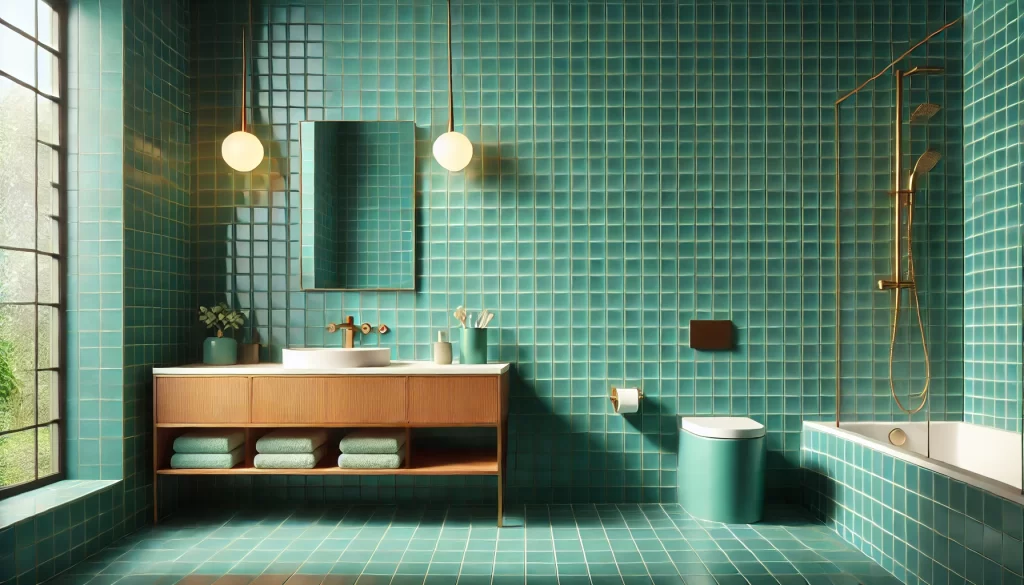
The Return of Embellishment
For years, interiors were stripped of excess. Now, details are making a comeback. This time with precision and intention. Passementerie, or tassels, trims, and fringes, are appearing on everything from slipper chairs to drapery, albeit in cleaner, more sculptural forms. Moiré, damask, and embroidery are re-entering the conversation, hinting at a future where decorative artistry is once again celebrated.
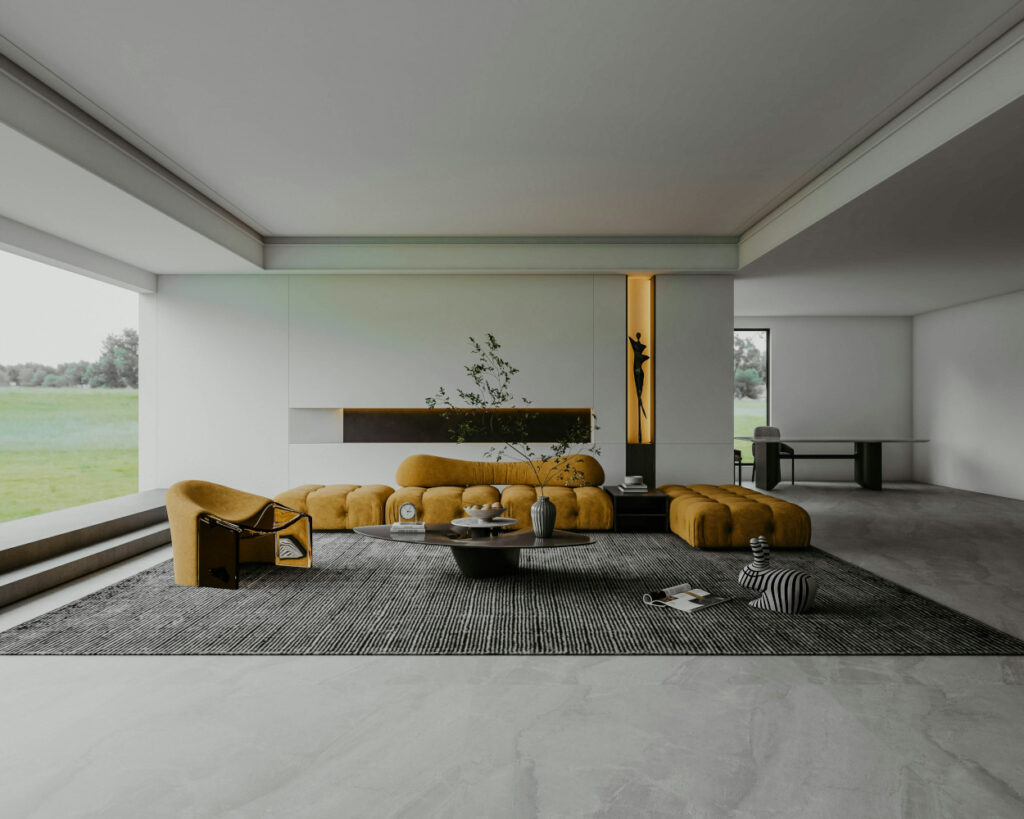
This return to embellishment is about a resurgence in the appreciation of craftsmanship. Every detail, from a perfectly piped cushion to a hand-applied plaster finish, is meant to be noticed and appreciated.
Where Interior Design is Headed
If there’s one overarching theme for 2025, it’s a rejection of homogeneity. Interiors are becoming richer, more tactile, and more layered. Performance and sustainability are being seamlessly woven into luxury, proving that design doesn’t have to sacrifice beauty for function.
For designers, this means embracing a more nuanced approach: mixing, rather than matching, and curating, rather than overhauling. Spaces should feel timeless yet deeply personal, reflecting both material integrity and a considered, human touch.
SOURCES: i+s, Arch Daily, Architectual Digest


